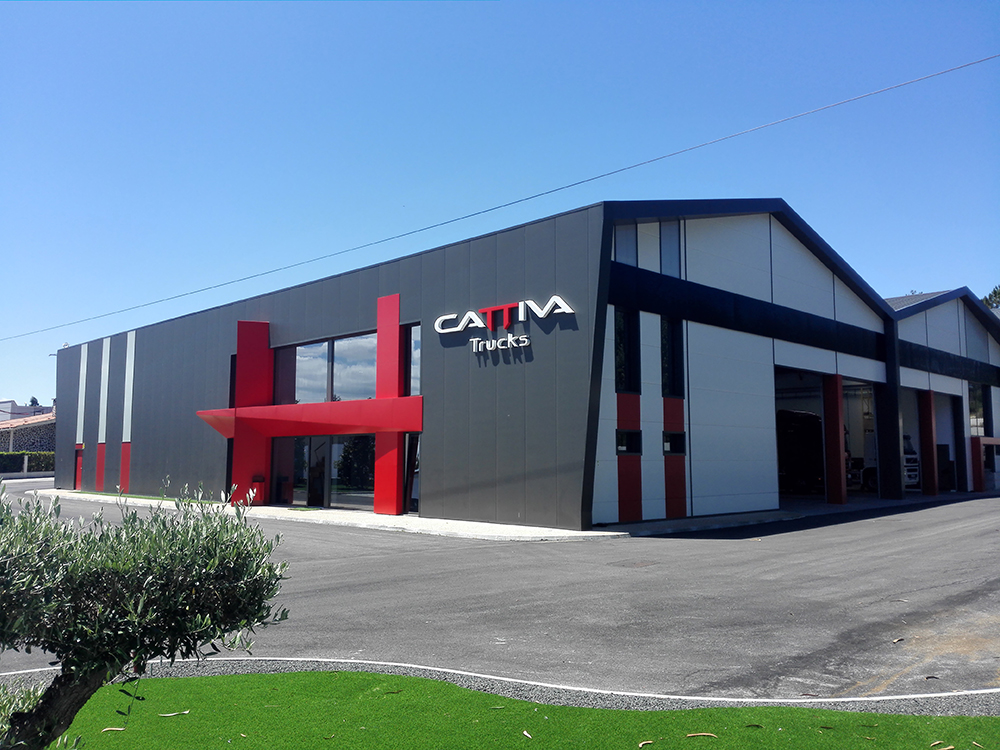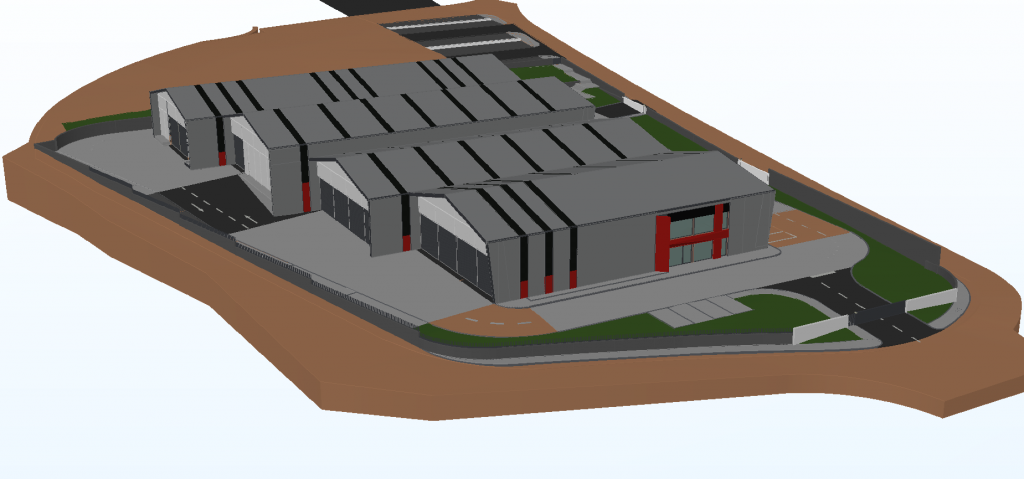Architecture enhances industrial buildings produced by MOMSTEEL
MOMSteel aims to distinguish itself with efficient service that is increasingly available remotely
Despite the majority of industrial buildings produced in Portugal being relatively straightforward pavilion projects commissioned by business owners to meet their production needs, this was not the case for Cattiva Trucks Lda. The company enlisted Leiria-based architect João Patrício to design an industrial building with four warehouses, housing their new facilities and more.
The 123 tons of metal structure for this project, covering a total area of 3,473m2, were fabricated by MOMSteel following project optimization by the company’s Engineering and Preparation Office.
Interestingly, MOMSteel’s own facilities are also designed by João Patrício, who emphasizes two main advantages of having an architectural project in an industrial building: enhancing the company’s commercial image in the market and boosting employee motivation.
Led by Henrique Silva, Cattiva Trucks Lda. is located in Souto da Carpalhosa, Leiria, specializing in the sale and repair of trucks. Silva, who managed all phases of the project, emphasized that “the best investment is in the architect,” highlighting João Patrício’s punctuality and efficiency in designing the project.
The overall quality of the project stems from effective coordination between the client, architecture and engineering teams, commercial partners, and subcontractors, with MOMSteel striving to stand out with efficient service that is increasingly accessible remotely.





